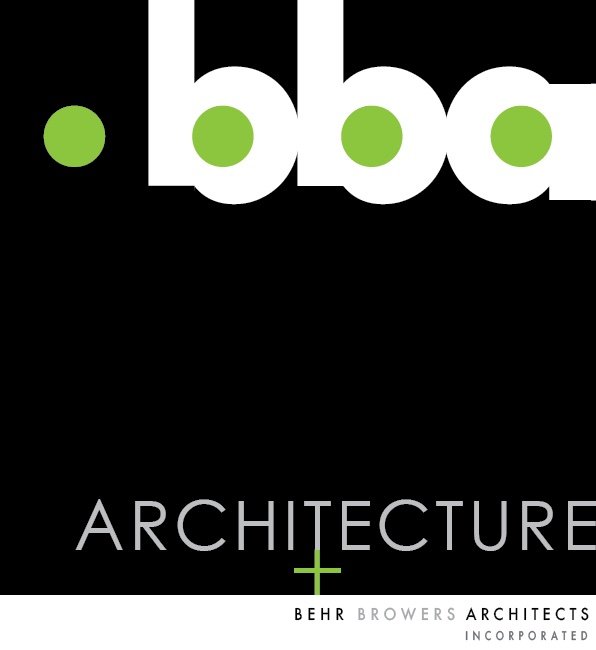Newbury park library
Newbury Park, California
The branch library in Newbury Park was designed inside an old supermarket shell. The challenge was to lay out the interior so that we could get daylight from only one side of the building. The solution was to rotate the plan so that we could increase the length and exposure of the main entry storefront.
The design then took advantage of the interior volumes by working with the existing steeply sloped roof and adding a mezzanine and high ceilings. The mezzanine included the addition of an elevator and the large open stacks area was covered by a stepped ceiling design with indirect lighting alcoves to further illuminate the interior.
The project also provided a community gallery space that could operate independently from the library.



