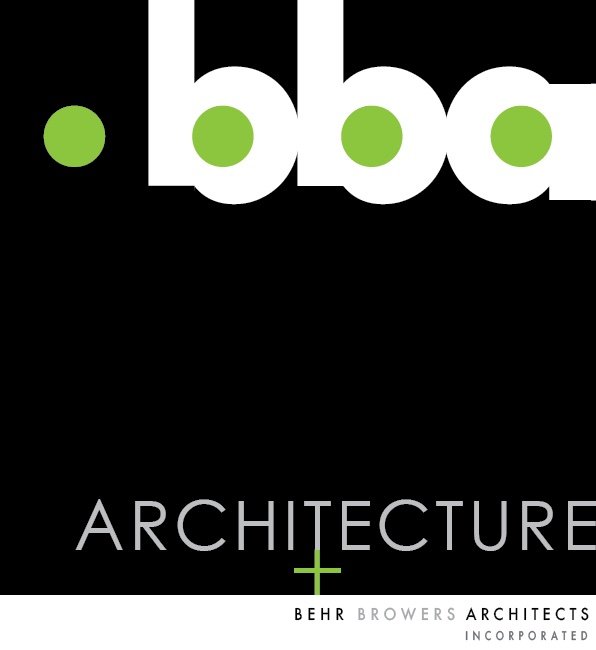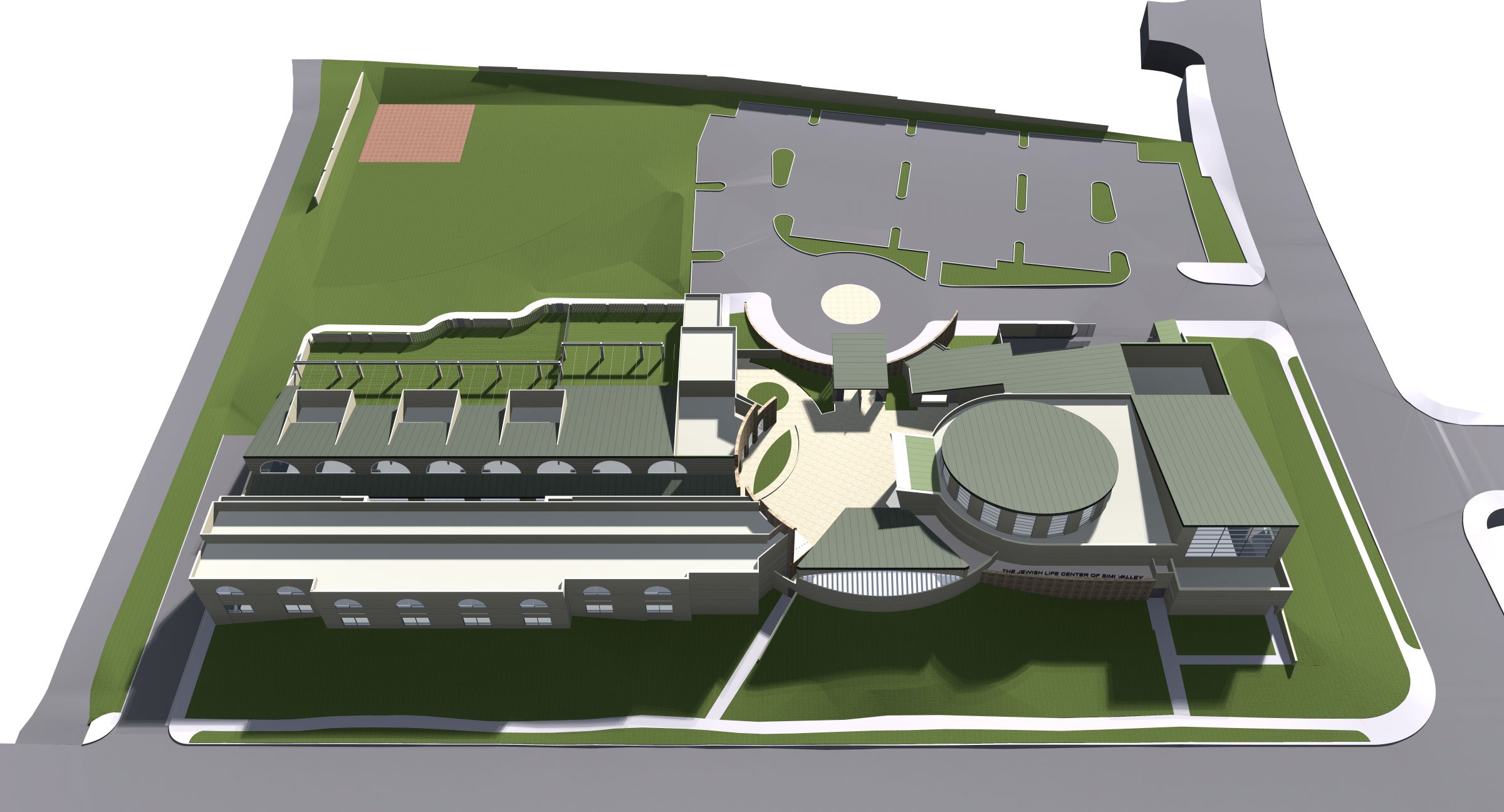jewish life center
Simi Valley, California
BBA designed this one and two story 40,000 square foot complex that contains a Preschool/Daycare Facility, Religious Classrooms, a Library, Fellowship hall and 300-seat Synagogue. It is designed to be constructed in phases. Its design incorporates many passive solar strategies. The roof forms are sloped to support active solar technologies and to provide large north facing glass areas into the major spaces of the complex.





