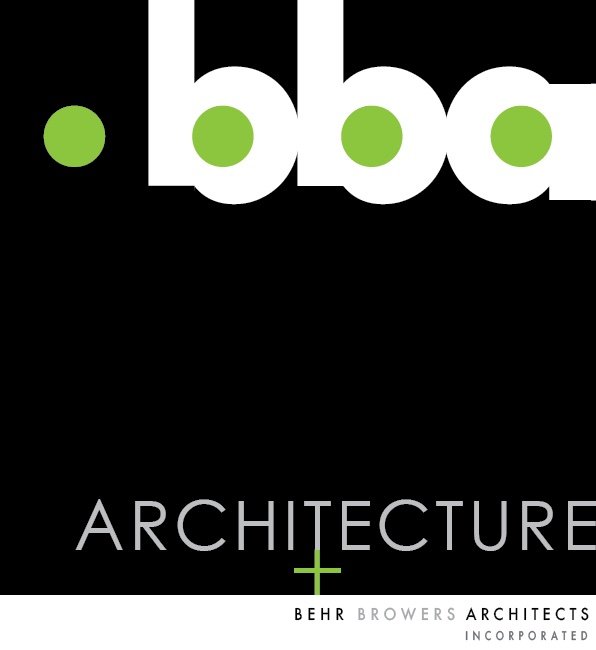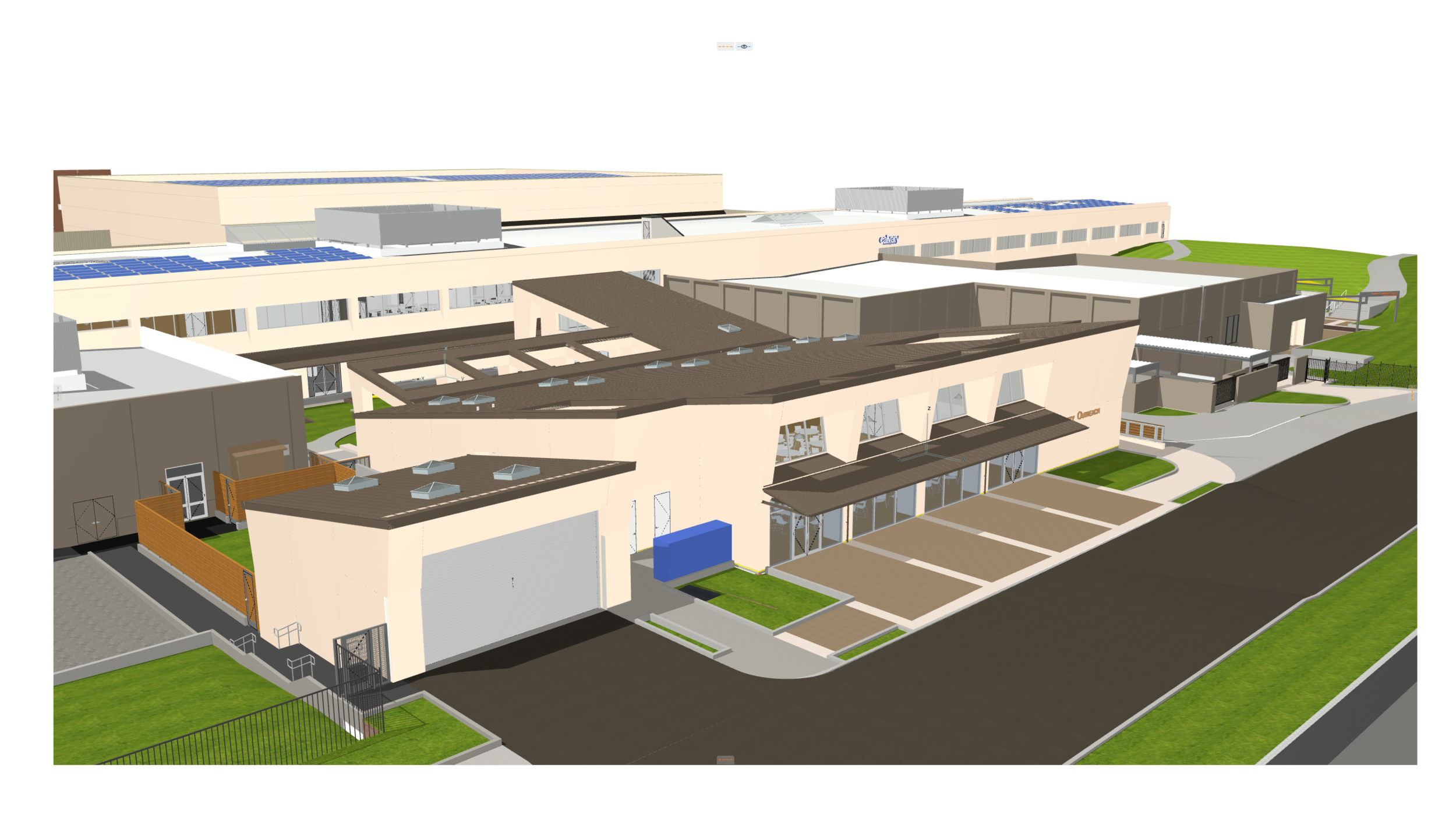CALVARY COMMUNITY CHURCH
Westlake Village, California
BBA Architecture was responsible for designing an expansion and renovation for Calvary Community Church in the City of Westlake Village. The scope included the design of a new 18,000 SF Early Childhood Classroom building, the interior replanning and renovation of over 119,000 SF of classrooms, offices, meeting rooms and support rooms and the planning and design of over 30,000 SF of playground and social spaces for kids ranging in age from 3 to 18. The project incorporated both passive and active energy conservation strategies.
The renovation portion of the project includes a Middle School Ministry Social space with Multimedia capabilities and a recreational area. The renovation also includes an Elementary School Ministry area that doubles as a conference facility capable of accommodating a full range of room capacities through movable partition systems. The renovation scope includes new finishes and lighting for the entire 120,000 SF building.
The playgrounds designed for early childhood included play areas for children with special needs. Flexibility, ease of supervision and security were critical requirements of the designs.









