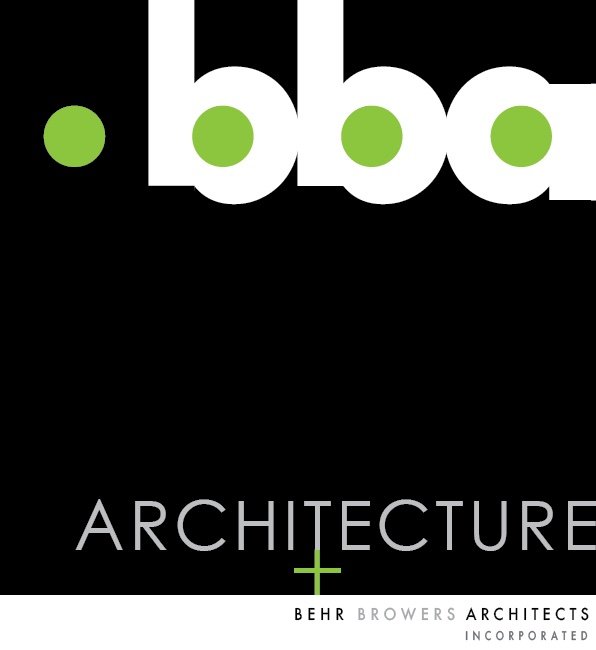CAL ARTS MASTER PLAN
Valencia, California
This preliminary master plan document was used to identify the potential sites for additional classroom space around Cal Art's main building. It exploited the unique topographic conditions to separate cars from people and to minimize the visual impacts of a multistory parking garage. It also had to incorporate the need for yearly events spaces such as graduation.
The plan was also helpful in designing the new central generator building's circulation link to the main building and the location of the additional art studio space.














