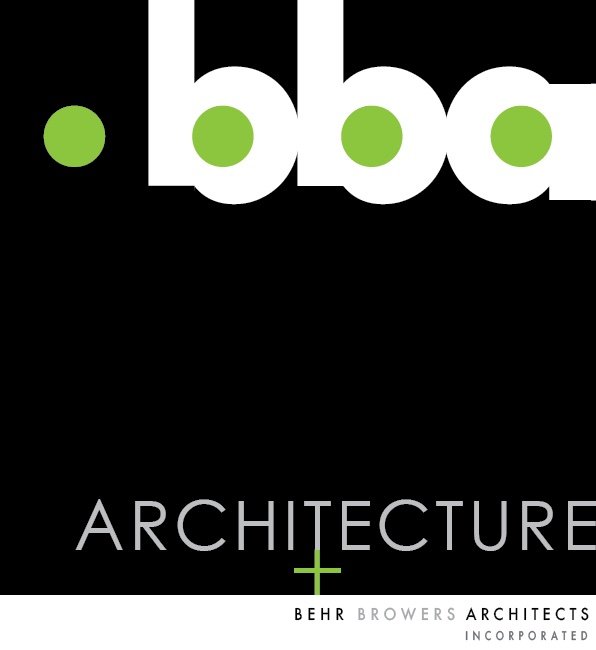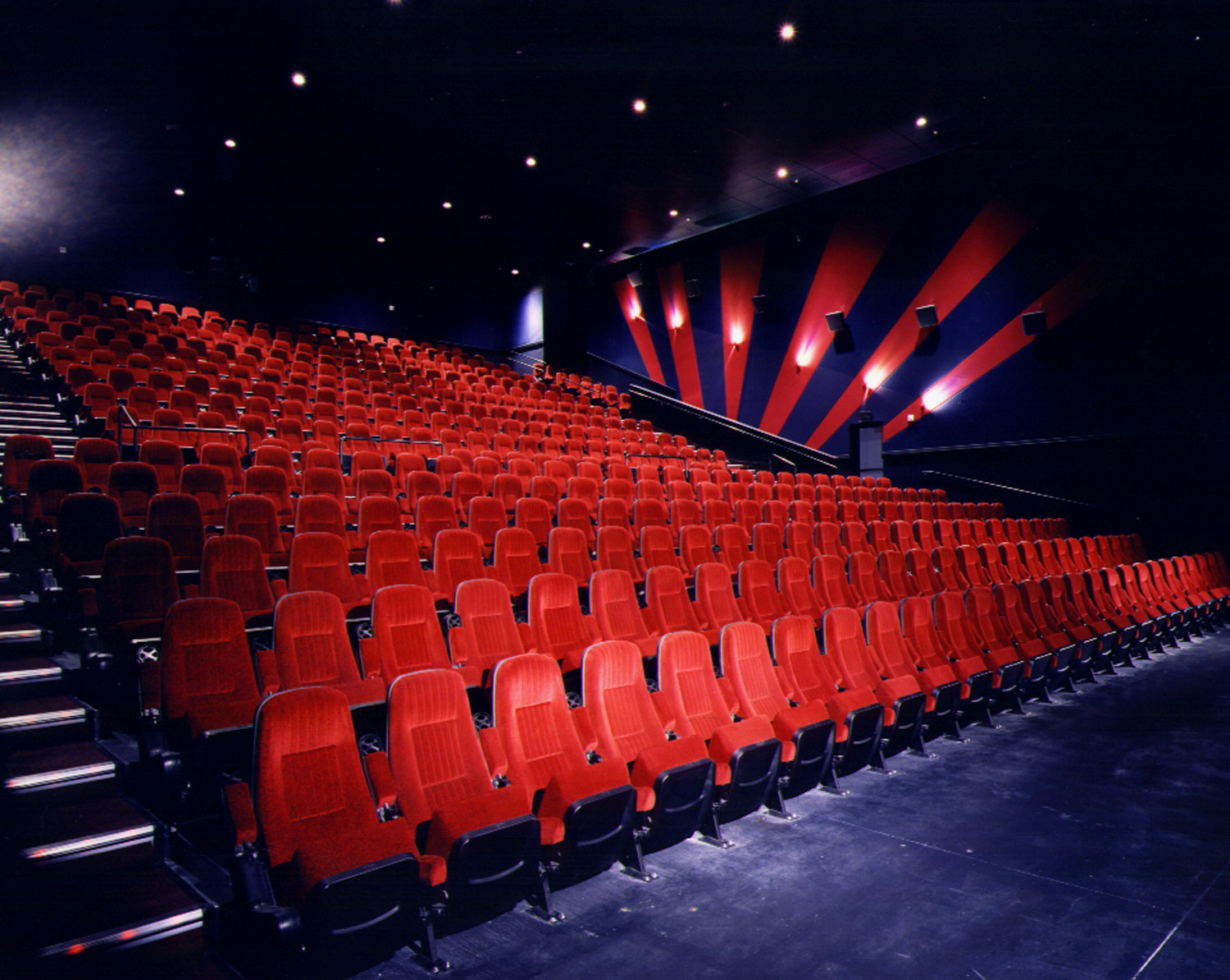Brenden Theatre Las Vegas
Las Vegas, Nevada
The program requirements were to design an all stadium multiplex cinema with 14 auditoriums and I-Max within a new hip casino in Las Vegas. Located in a very limited and restricted portion of the site and buried within the brand new Palms Casino, the cinema design had to “outshine” and standout from the already “busy” interior of the casino. The building had to be built for the same price as a standard stand-alone multiplex cinema. Utilizing an old Las Vegas design strategy for getting attention, the two story cinema entrance lobby incorporates a 15ʼ high and 100ʼ foot long elliptical animated neon sign dramatically suspended above the main box office sales area of the theatre. The two linear theatre concourses efficiently connect all the auditoriums and are accentuated by a suspended red metal “carpet” that is illuminated by horizontal klieg lights. Concrete block exterior and interior partitions are used to provide the necessary acoustical isolation for the auditoriums. Black and white granite and polished stainless steel wall surfaces on the lobby walls and floor and reflective metal ceilings provide highly reflective and varied surfaces to multiply the animated lighting effects of the large neon sign.




